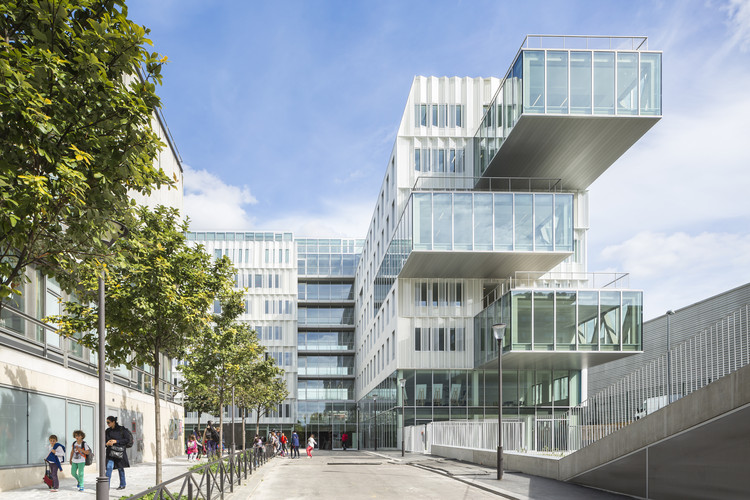
-
Architects: Brenac & Gonzalez & Associés
- Area: 16000 m²
- Year: 2017
-
Photographs:Sergio Grazia
-
Manufacturers: Fiandre, Hunter Douglas Architectural (Europe), Ambiance Lumière, Cameron Design House, Hunter Douglas, NOUANSPORT, Zehnder
-
Eco Design: Exceptional Rating, Gymnasium, HQE Excellent Rating, HQE

Text description provided by the architects. The Archimède project is located in the Bercy neighborhood, a district undergoing redevelopment that runs along railways leading to the Gare de Lyon.



The strategy conceived for the project envisaged greater density along the railway that required only a section of the lot made available. The choice of a compact volume liberates the ground level and provides the neighbouring school and surrounding area with an unexpected green space, proof that density is not the enemy of open space.



The volumes were developed through a process of adjustment to the urban context rather than a formalist or aesthetic approach, and the treatment of each façade derives directly from its orientation. Those most exposed to sunlight benefit from a crystalline double skin of vertically pleated printed glass slats which protect the bay windows. To the north, faceted metallic cladding reproduces the radiance and reflections of the glass and wraps the character of changeability and immateriality around the building.



































